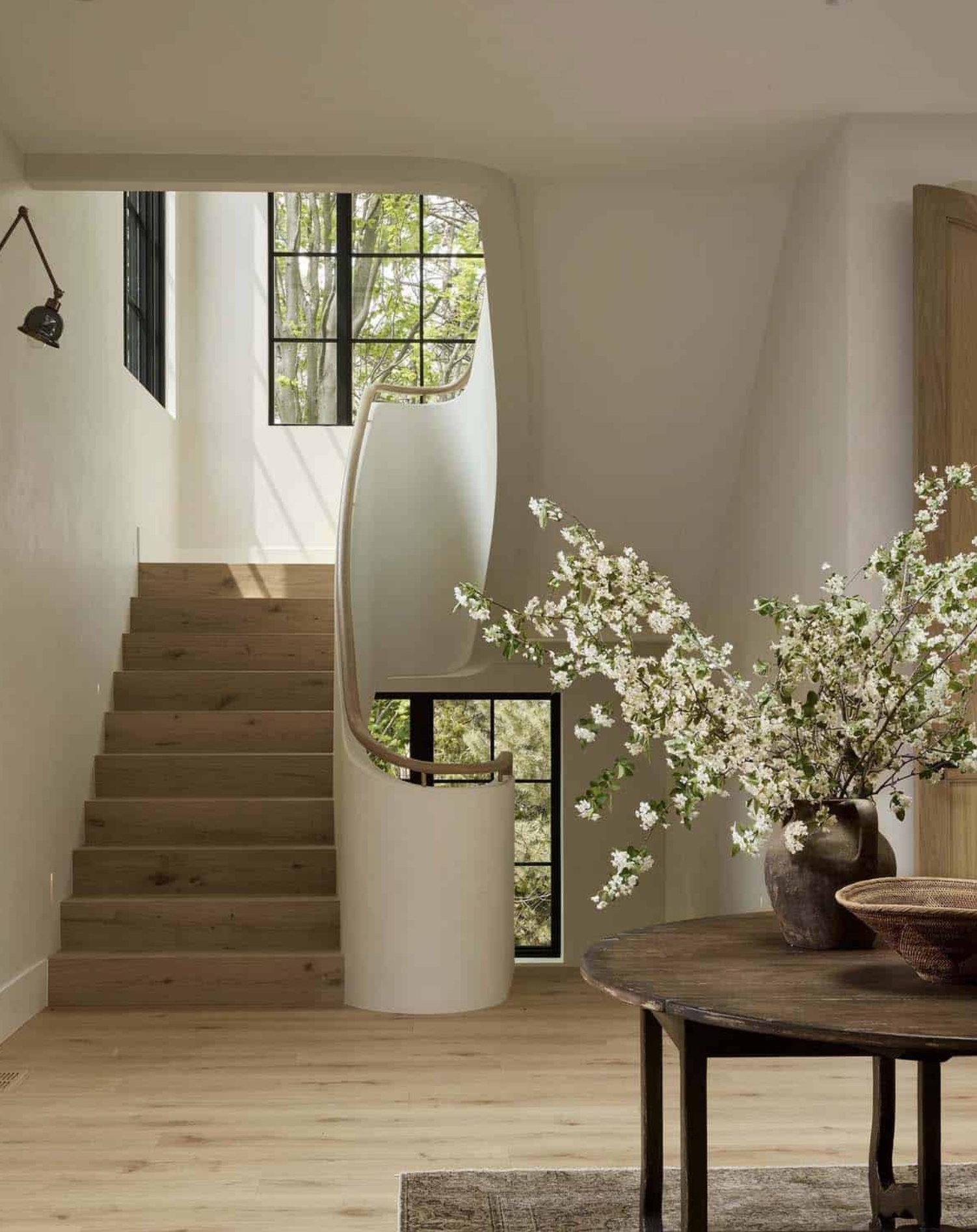Services &
Design Stages
Stage 1 - Design Direction & Concept
I get to know you and your lifestyle needs through a site visit and survey to create a brief and design direction for the project.
The site visit and initial meeting will allow me to create a proposal and presentation showing 2D plans of the space along with precedents to inform and support the direction of the design.
Once the layout and design direction has been approved, this will allow us to move into the next stage.
Stage 2 - Design Development & Feasibility
Developing the chosen layout and concept into a complete design by producing detailed 3D visualisations of the interior and any bespoke furniture supported by physical material samples and finishes. This will allow you to create a real connection with the design as it develops.
This stage will allow for several client meetings to have the designs, visuals and 3d models approved.
Stage 3 - Drawing Packages & Details
A Technical drawing package including plans, elevations and details will be produced for contractors to cost and work to.
Any bespoke furniture will be issued to furniture makers and joiners for costing quotes.
Schedules of any purchased items will be produced and issued to gather trade quotes.
Stage 4 - Implementation
Regular site visits are undertaken to liaise with experienced and trusted contractors to ensure the design is implemented to the highest standard.
Stage 5 - Styling, Photography & Project Sign Off
Dressing and staging the interior with any purchased furnishings to finalise the project.
Design Services
Project planning
Cost feasibility studies
Space planning and furniture layouts
Mood boards and colour schemes
Material specification
Bathroom and kitchen design
Product specification
Lighting and electrical layouts
Bespoke joinery design
Upcycling and design hacks
Bespoke soft furnishings
3D visuals
Project support
Product procurement
Interior styling


